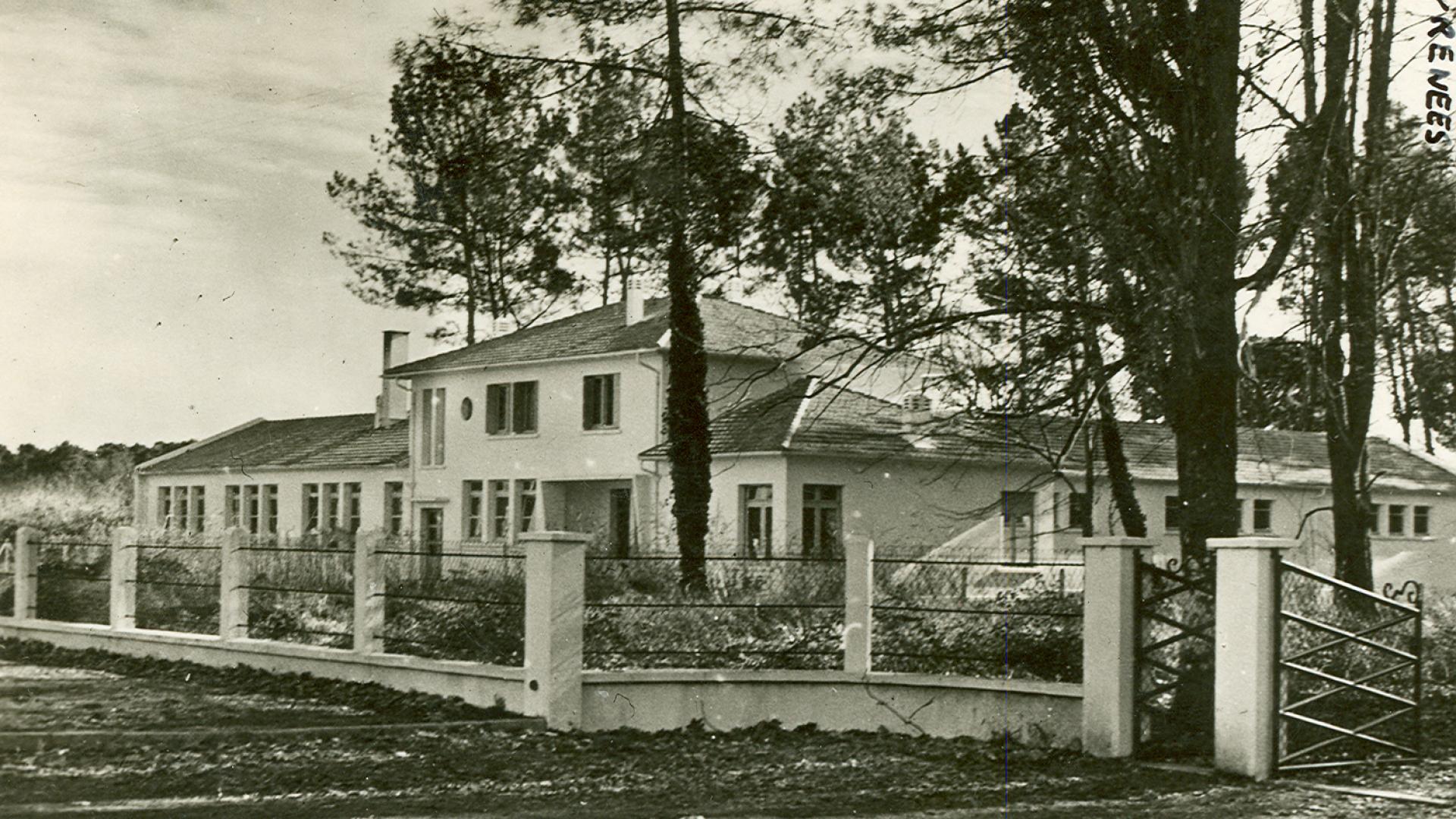The project, designed according to the plans of the Mons architect Dépruneaux, included two classrooms on the ground floor and the teacher's apartment upstairs. Due to the influx of young students, two classrooms were added in 1964.
Further expansion work became necessary in 1998 because schooling was encouraged from the age of three onward: four additional classrooms, a reception area, and a covered playground. This was accompanied by the creation of a parking lot facilitating the movement of parents' vehicles and that of the bus which takes children to the school restaurant and the Moré leisure center.
